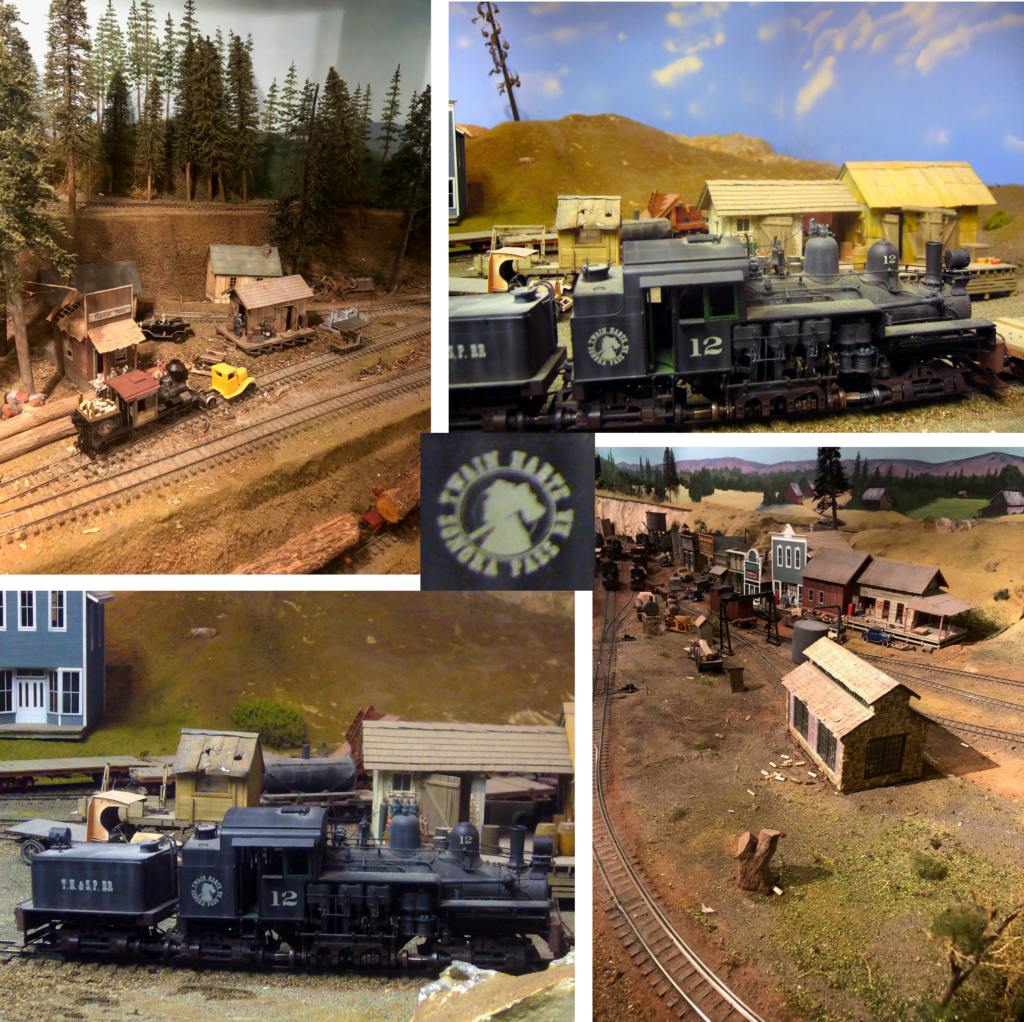
Frank Markovich – MMR
Twain Harte and Sonora Pass
Description
The layout is an On3 mountain logging railroad. It is built for scenery and structure building, running trains through scenes, and not for operations.
Building the Layout
I started by building the room. It has 2 uses – one is for the layout the other for a recording and teaching music studio – studio is mainly under the layout. Used an architect to do the drawings – had 40 yards dug out, bracing put in and concrete pad poured. I added in the framing the sheetrock, electrical, moved the plumbing, and textured the walls. I drew out the track plan myself after researching track plans of similar railroads. At the time I wanted to have point to point with the ability for continuous running. I decided on the height of the layout as I wanted it to be just below eye level on the whole. Bench work is mainly L Girder, with some plywood (yard area) and the rest with foam over the L girder. The track is all hand laid. Started with a jig for the ties, these were then applied over a roadbed of True Scale HO roadbed (good for On3) with plywood strips as sub-roadbed. Ties were first distressed and then stained with driftwood colored stain. Rail was laid (code 100) and spiked at each tie. Switches were also hand laid. Most of the ballast is dirt from the Twain Harte area sifted very fine. Plaster is applied to most of the top but some is just foam. Plaster etc. was first painted with an earth color (water based paint). Once the track was in and the basic outline, scenery started in earnest. First was fine sifted dirt over almost everything. Then layers were built up. I marked where structures would go. Most are in the dirt. There are not quite there as they were just recently used for judging for Structure Award. They will be put in over the next couple of weeks. After the dirt then ground foam, ground moss, sticks etc. was applied and glued down with either white glue or carpenters glue. Rock molds were used for the rock work, some carving had to take place to blend them together. I used over 200 lbs. of plaster for the rock work. Once in place they were glued in with hot glue, or carpenters glue. The tunnel portals were scratch built for the wood portals and commercial for the rock portals. The castings and cast portals were treated with various washes of both dyes and acrylics (very thinned down). Used all earth tones to color the castings, with a final wash of diluted India Ink and 99% alcohol to tie things in. All tunnels also have liners that I scratch built. The castings on the back wall of the room were done with Bragdon’s foam method. This is very light but I do like the look of plaster better. Rock molds were mainly commercial but I also made about 1/3rd of the molds myself. Ground cover besides the dirt, is mainly ground foam from a large variety of sources including Woodland Scenics, AMS, Scenic Express and others. The wild grass was done with a Grass Master and flock. Started with using the glue from Scenic Express but most ended up being matte medium (for cost reasons). Road is red dirt from the Twain Harte area also. This is blended into the backdrop. Lots of bushes and trees, most of the trees were scratch built by me. Some are cast (made molds) some just carved some trunks use the old Scenictarre tree structures. On those I put dry and painted caspia. Some are bottle brush type trees, some are Scenic Express Super Trees with flock added and there are 12 or so Oakey Dokey trees I purchased. Lastly some are made from armatures of Sage Brush or dried plants I found.
Note: Due to commitments as PCR President, Frank will only be able to be open Sunday afternoon.
Scale: On3
Era: 1940 – 1960
Approximate Size: 320 square feet – 16×20 ft.
Percent Complete Benchwork-100% Trackwork-100% Scenery-100% Signaling- NA
Location: Belmont
Access: Step hazards – stairs, etc.
Parking: Close Street Parking is available (< 200 feet)
